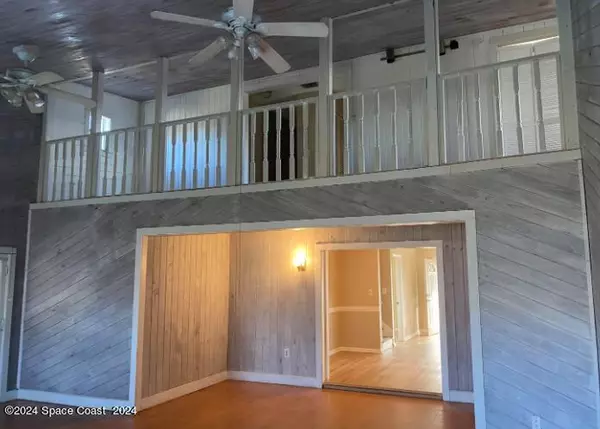746 Ironwood DR Melbourne, FL 32935

UPDATED:
11/22/2024 12:21 AM
Key Details
Property Type Single Family Home
Sub Type Single Family Residence
Listing Status Pending
Purchase Type For Sale
Square Footage 2,024 sqft
Price per Sqft $85
Subdivision Greentree Park Subd
MLS Listing ID 1021801
Style Traditional
Bedrooms 4
Full Baths 2
HOA Y/N No
Total Fin. Sqft 2024
Originating Board Space Coast MLS (Space Coast Association of REALTORS®)
Year Built 1962
Annual Tax Amount $4,684
Tax Year 2022
Lot Size 6,534 Sqft
Acres 0.15
Property Description
With its prime location and desirable features, this short sale is a rare find.
This spacious 2-story home offers the perfect blend of comfort and potential. Recently renovated in 2023, this property features a upstairs loft and an indoor laundry room, The cozy living room with vaulted ceilings and a fireplace, perfect for relaxing evenings. The home was purchased on a VA home loan in 2023. Huge family room with a wood burning fireplace, kitchen was updated in 2023 with granite countertops, new cabinets, and appliances. Upstairs balcony has a beautiful view over the family room. Roof was replaced June of 2020.
Location
State FL
County Brevard
Area 323 - Eau Gallie
Direction take 95 to Eau Gallie blvd, at the fork take a right to Sarno rd, take Sarno rd down to ironwood drive, home is on the corner on the right hand side.
Interior
Interior Features Jack and Jill Bath, Split Bedrooms, Vaulted Ceiling(s), Walk-In Closet(s)
Heating Central, Electric
Cooling Central Air, Multi Units
Flooring Vinyl
Fireplaces Number 1
Fireplaces Type Wood Burning
Furnishings Negotiable
Fireplace Yes
Appliance Dishwasher, Dryer, Electric Oven, Refrigerator, Washer
Laundry Electric Dryer Hookup, In Unit, Lower Level, Washer Hookup
Exterior
Exterior Feature ExteriorFeatures
Parking Features Additional Parking, Circular Driveway
Fence Back Yard, Vinyl
Pool None
Utilities Available Cable Available, Electricity Available, Sewer Available, Water Available
Roof Type Shingle
Present Use Single Family
Street Surface Asphalt
Porch Front Porch
Road Frontage City Street
Garage No
Private Pool No
Building
Lot Description Corner Lot
Faces East
Story 2
Sewer Public Sewer
Water Public
Architectural Style Traditional
New Construction No
Schools
Elementary Schools Harbor City
High Schools Eau Gallie
Others
Senior Community No
Tax ID 27-37-20-75-0000i.0-0012.00
Security Features Other
Acceptable Financing Cash, Conventional, Other
Listing Terms Cash, Conventional, Other
Special Listing Condition Assessment Buyer Pay, Short Sale

Learn More About LPT Realty





