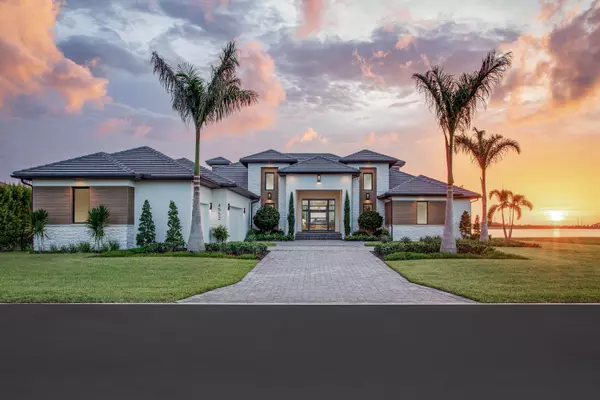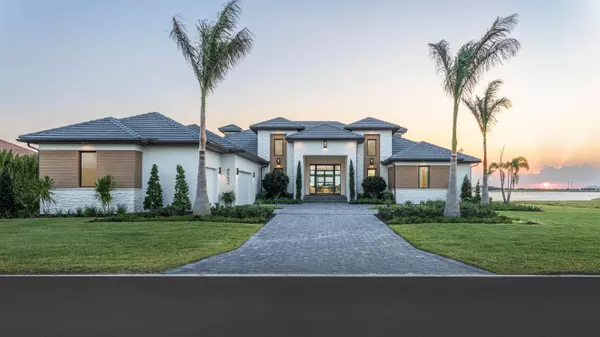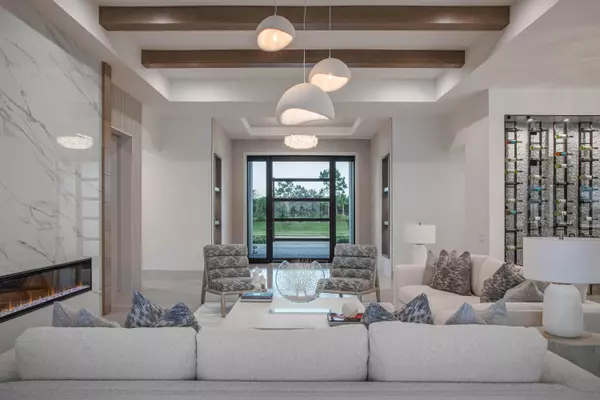4552 Tennyson Drive Rockledge, FL 32955

UPDATED:
11/13/2024 03:26 AM
Key Details
Property Type Single Family Home
Sub Type Single Family Residence
Listing Status Active
Purchase Type For Sale
Square Footage 4,850 sqft
Price per Sqft $927
Subdivision Adelaide
MLS Listing ID 1021591
Style Contemporary
Bedrooms 4
Full Baths 4
Half Baths 2
HOA Fees $5,300/ann
HOA Y/N Yes
Total Fin. Sqft 4850
Originating Board Space Coast MLS (Space Coast Association of REALTORS®)
Year Built 2024
Lot Size 0.730 Acres
Acres 0.73
Property Description
Sold fully furnished, including features and decor hand-selected by the builder and our professional design team.
Introducing the ''Andros II'' model, a show-stopping, contemporary home designed to be both timelessly sophisticated and functional.
Strategically placed sightlines evoke peace and tranquility, while the forward-thinking design and styling creates a harmonious indoor/outdoor living experience on beautiful Lake Adelaide.
Meticulous attention to detail and construction proves this builder's accolades as Brevard County's premier luxury custom builder, and exemplifies their dedication to the craft for the last 25+ years.
Location
State FL
County Brevard
Area 217 - Viera West Of I 95
Direction Directions from I-95 Exit 193 Viera Blvd. West onto Viera Blvd, Right onto Stadium Parkway, Left onto Lake Adelaide Place. Tell the Guard you are visiting the Christopher Burton Homes Model.
Interior
Interior Features Breakfast Bar, Built-in Features, Butler Pantry, Ceiling Fan(s), Eat-in Kitchen, Entrance Foyer, Guest Suite, His and Hers Closets, Kitchen Island, Open Floorplan, Primary Bathroom -Tub with Separate Shower, Primary Downstairs, Smart Home, Smart Thermostat, Vaulted Ceiling(s), Walk-In Closet(s), Wet Bar, Wine Cellar, Other
Heating Other
Cooling Electric, Multi Units, Zoned, Other
Flooring Tile, Wood
Fireplaces Number 2
Fireplaces Type Electric, Outside, Other
Furnishings Furnished
Fireplace Yes
Laundry Electric Dryer Hookup, Gas Dryer Hookup, Washer Hookup
Exterior
Exterior Feature Fire Pit, Outdoor Kitchen
Parking Features Attached, Garage, Garage Door Opener
Garage Spaces 3.0
Pool In Ground, Salt Water, Screen Enclosure, Waterfall
Utilities Available Cable Available, Electricity Connected, Natural Gas Connected, Other
Amenities Available Barbecue, Basketball Court, Jogging Path, Maintenance Grounds, Management - Full Time, Park, Playground, Security, Tennis Court(s), Water
Waterfront Description Lake Front
View Lake, Pool, Water, Other
Roof Type Tile
Present Use Other
Porch Covered, Patio, Porch, Screened
Garage Yes
Private Pool Yes
Building
Lot Description Dead End Street, Sprinklers In Front, Sprinklers In Rear
Faces East
Story 1
Sewer Public Sewer
Water Public, Well
Architectural Style Contemporary
Level or Stories One
New Construction Yes
Schools
Elementary Schools Manatee
High Schools Viera
Others
HOA Name Fairway Management
HOA Fee Include Maintenance Grounds,Pest Control
Senior Community No
Tax ID 25-36-29-25-0000a.0-0015.00
Security Features Gated with Guard,Security Gate,Security System Leased,Other
Acceptable Financing Cash, Conventional, Lease Back, Other
Listing Terms Cash, Conventional, Lease Back, Other
Special Listing Condition Standard

Learn More About LPT Realty





