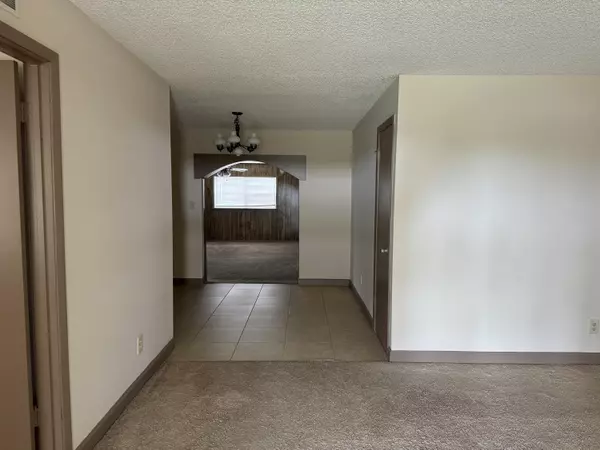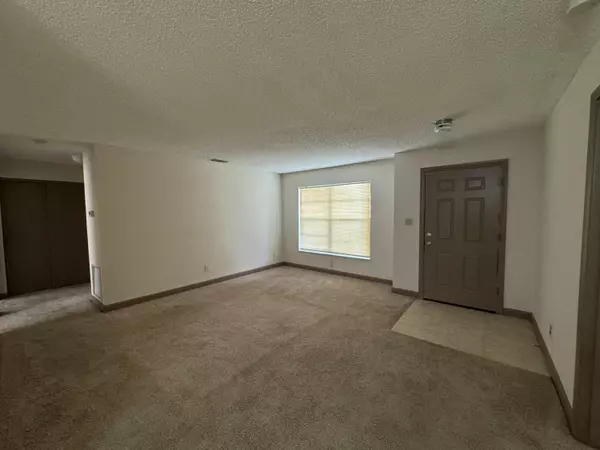2932 Pennington PL Melbourne, FL 32935

UPDATED:
11/25/2024 06:57 PM
Key Details
Property Type Single Family Home
Sub Type Single Family Residence
Listing Status Active
Purchase Type For Sale
Square Footage 1,621 sqft
Price per Sqft $185
Subdivision Living Homes Estates Phase 2
MLS Listing ID 1021108
Bedrooms 4
Full Baths 2
HOA Y/N No
Total Fin. Sqft 1621
Originating Board Space Coast MLS (Space Coast Association of REALTORS®)
Year Built 1978
Annual Tax Amount $3,445
Tax Year 2022
Lot Size 9,583 Sqft
Acres 0.22
Property Description
Location
State FL
County Brevard
Area 322 - Ne Melbourne/Palm Shores
Direction Corner of Wickham Road and Pennington, house is the first one on the left.
Interior
Interior Features Ceiling Fan(s), Primary Bathroom - Shower No Tub, Split Bedrooms, Walk-In Closet(s)
Heating Central, Electric
Cooling Central Air, Electric
Fireplaces Number 1
Furnishings Unfurnished
Fireplace Yes
Appliance Dishwasher, Electric Oven, Refrigerator
Laundry In Unit
Exterior
Exterior Feature ExteriorFeatures
Parking Features Attached Carport
Carport Spaces 1
Utilities Available Electricity Connected, Water Connected
Present Use Single Family
Garage No
Private Pool No
Building
Lot Description Other
Faces South
Story 1
Sewer Public Sewer
Water Public
Additional Building Shed(s)
New Construction No
Schools
Elementary Schools Sherwood
High Schools Eau Gallie
Others
Senior Community No
Tax ID 26-37-31-54-0000g.0-0014.00
Acceptable Financing Cash, Conventional, FHA, VA Loan
Listing Terms Cash, Conventional, FHA, VA Loan
Special Listing Condition Standard

Learn More About LPT Realty





