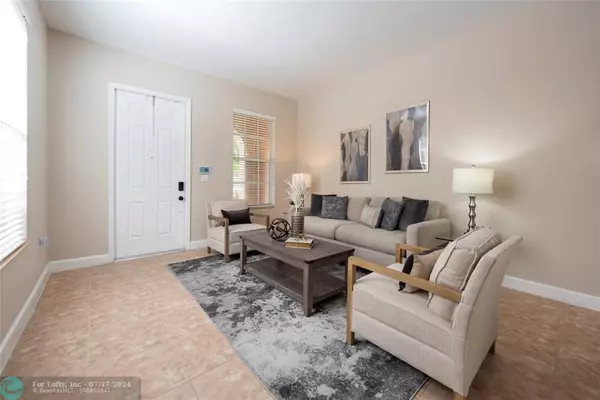8653 Blaze Ct Davie, FL 33328

UPDATED:
07/17/2024 03:11 PM
Key Details
Property Type Townhouse
Sub Type Townhouse
Listing Status Active
Purchase Type For Sale
Square Footage 1,912 sqft
Price per Sqft $319
Subdivision Cimarron
MLS Listing ID F10449725
Style Townhouse Fee Simple
Bedrooms 3
Full Baths 2
Half Baths 1
Construction Status Resale
HOA Fees $300/mo
HOA Y/N Yes
Year Built 2005
Annual Tax Amount $3,860
Tax Year 2023
Property Description
Location
State FL
County Broward County
Area Davie (3780-3790;3880)
Building/Complex Name CIMARRON
Rooms
Bedroom Description Master Bedroom Upstairs
Other Rooms Attic, Family Room, Utility Room/Laundry
Dining Room Breakfast Area, Family/Dining Combination
Interior
Interior Features First Floor Entry, Closet Cabinetry, French Doors, Pantry, Stacked Bedroom, Vaulted Ceilings, Walk-In Closets
Heating Central Heat
Cooling Ceiling Fans, Central Cooling
Flooring Carpeted Floors, Other Floors, Tile Floors
Equipment Automatic Garage Door Opener, Dishwasher, Disposal, Dryer, Electric Range, Electric Water Heater, Microwave, Refrigerator, Smoke Detector, Washer
Furnishings Unfurnished
Exterior
Exterior Feature High Impact Doors, Patio, Storm/Security Shutters
Parking Features Attached
Garage Spaces 1.0
Amenities Available Child Play Area, Pool
Water Access Y
Water Access Desc None
Private Pool No
Building
Unit Features Other View
Entry Level 2
Foundation Cbs Construction
Unit Floor 1
Construction Status Resale
Schools
Elementary Schools Silver Ridge
Middle Schools Indian Ridge
High Schools Western
Others
Pets Allowed Yes
HOA Fee Include 300
Senior Community No HOPA
Restrictions No Lease; 1st Year Owned,No Trucks/Rv'S,Other Restrictions
Security Features Other Security,Burglar Alarm,Unit Alarm
Acceptable Financing Cash, Conventional, FHA, VA
Membership Fee Required No
Listing Terms Cash, Conventional, FHA, VA
Special Listing Condition As Is
Pets Allowed No Aggressive Breeds

Learn More About LPT Realty





