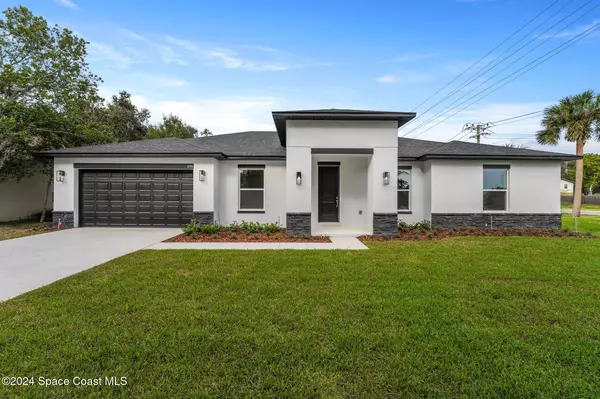4540 Helena DR Titusville, FL 32780

UPDATED:
11/25/2024 08:58 PM
Key Details
Property Type Single Family Home
Sub Type Single Family Residence
Listing Status Pending
Purchase Type For Sale
Square Footage 2,300 sqft
Price per Sqft $215
Subdivision Titusville Fruit And Farm Land Co
MLS Listing ID 1017832
Bedrooms 4
Full Baths 2
HOA Y/N No
Total Fin. Sqft 2300
Originating Board Space Coast MLS (Space Coast Association of REALTORS®)
Year Built 2024
Annual Tax Amount $705
Tax Year 2023
Lot Size 10,890 Sqft
Acres 0.25
Property Description
Location
State FL
County Brevard
Area 103 - Titusville Garden - Sr50
Direction From FL-405 N, turn right onto S Park Ave, turn right onto Knox McRae Dr, turn right onto Helena Dr. Home will be on the right.
Interior
Interior Features Breakfast Bar, Eat-in Kitchen, Kitchen Island, Open Floorplan, Pantry, Split Bedrooms, Walk-In Closet(s)
Heating Central
Cooling Central Air
Flooring Carpet, Tile
Furnishings Unfurnished
Laundry In Unit
Exterior
Exterior Feature ExteriorFeatures
Parking Features Attached, Garage
Garage Spaces 2.0
Pool None
Utilities Available Cable Available, Electricity Available, Water Available
Roof Type Shingle
Present Use Residential
Porch Covered, Rear Porch
Garage Yes
Private Pool No
Building
Lot Description Corner Lot
Faces East
Story 1
Sewer Public Sewer
Water Public
Level or Stories One
New Construction Yes
Schools
Elementary Schools Apollo
High Schools Titusville
Others
Pets Allowed Yes
Senior Community No
Tax ID 22-35-20-Av-00000.0-0002.10
Acceptable Financing Cash, Conventional, FHA, VA Loan
Listing Terms Cash, Conventional, FHA, VA Loan
Special Listing Condition Standard

Learn More About LPT Realty





