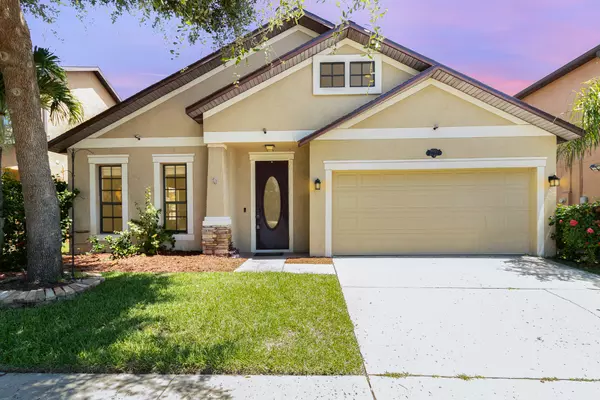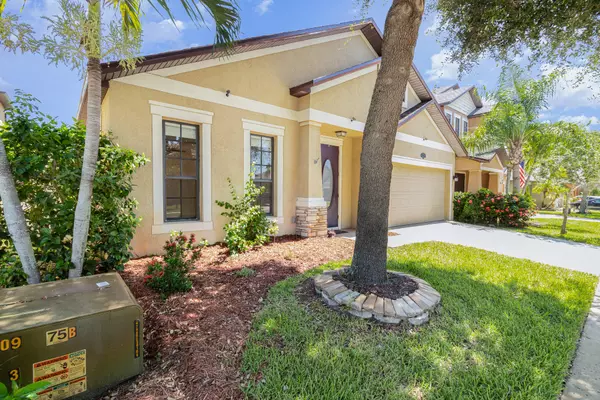2712 Glenridge CIR Merritt Island, FL 32953

OPEN HOUSE
Sat Dec 14, 2:00pm - 4:00pm
UPDATED:
12/11/2024 10:38 PM
Key Details
Property Type Single Family Home
Sub Type Single Family Residence
Listing Status Active
Purchase Type For Sale
Square Footage 1,979 sqft
Price per Sqft $195
Subdivision Palmetto
MLS Listing ID 1017494
Bedrooms 3
Full Baths 2
HOA Fees $340/ann
HOA Y/N Yes
Total Fin. Sqft 1979
Originating Board Space Coast MLS (Space Coast Association of REALTORS®)
Year Built 2005
Annual Tax Amount $4,480
Tax Year 2023
Lot Size 5,663 Sqft
Acres 0.13
Property Description
Location
State FL
County Brevard
Area 251 - Central Merritt Island
Direction 528 East, get off on Courtenay and go South. Go about a block and turn left into Sub div. At stop sign, turn left & house is on the left
Interior
Interior Features Ceiling Fan(s), Kitchen Island, Open Floorplan, Pantry, Primary Downstairs, Split Bedrooms, Walk-In Closet(s)
Heating Central, Electric
Cooling Central Air, Electric
Flooring Tile, Vinyl
Furnishings Unfurnished
Appliance Dishwasher, Disposal, Electric Range, Electric Water Heater, Gas Water Heater, Microwave, Refrigerator
Laundry Electric Dryer Hookup, Washer Hookup
Exterior
Exterior Feature ExteriorFeatures
Parking Features Attached, Garage, Garage Door Opener
Garage Spaces 2.0
Fence Back Yard, Fenced, Full, Vinyl
Pool None
Utilities Available Cable Available, Electricity Connected, Sewer Connected, Water Connected
Roof Type Shingle
Present Use Residential,Single Family
Street Surface Paved
Porch Covered, Porch, Rear Porch, Screened
Road Frontage City Street
Garage Yes
Private Pool No
Building
Lot Description Few Trees, Sprinklers In Front, Sprinklers In Rear
Faces South
Story 1
Sewer Public Sewer
Water Public
New Construction No
Schools
Elementary Schools Carroll
High Schools Merritt Island
Others
HOA Name Palmetto
Senior Community No
Tax ID 24-36-14-26-0000b.0-0022.00
Acceptable Financing Cash, Conventional, FHA, VA Loan, Other
Listing Terms Cash, Conventional, FHA, VA Loan, Other
Special Listing Condition Standard

Learn More About LPT Realty





