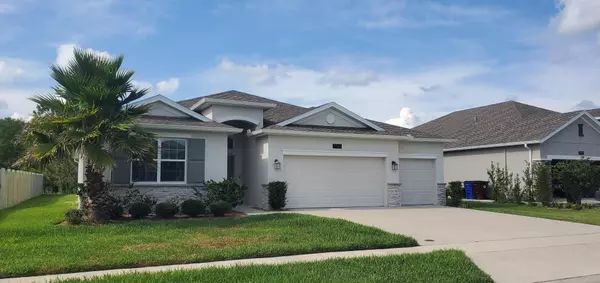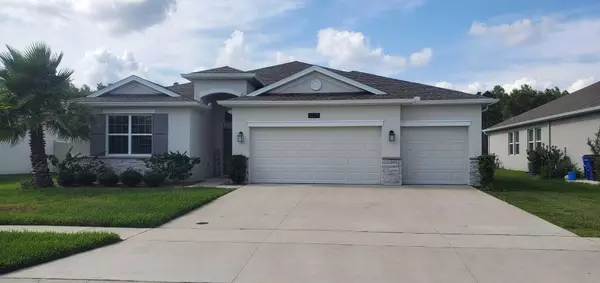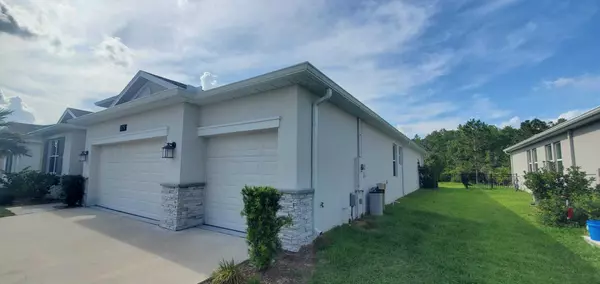1729 Chatsworth CIR St. Cloud, FL 34771

UPDATED:
11/24/2024 10:19 AM
Key Details
Property Type Single Family Home
Sub Type Single Family Detached
Listing Status Active
Purchase Type For Sale
Square Footage 2,571 sqft
Price per Sqft $213
Subdivision Lancaster Park East Ph 3 & 4
MLS Listing ID RX-10997446
Style Traditional
Bedrooms 4
Full Baths 3
Construction Status Resale
HOA Fees $86/mo
HOA Y/N Yes
Year Built 2021
Annual Tax Amount $3,495
Tax Year 2023
Lot Size 9,137 Sqft
Property Description
Location
State FL
County Osceola
Community Lancaster Park East
Area 5940
Zoning RES
Rooms
Other Rooms Family, Great, Laundry-Inside, Maid/In-Law
Master Bath 2 Master Baths, 2 Master Suites, Mstr Bdrm - Ground, Separate Shower, Separate Tub
Interior
Interior Features Ctdrl/Vault Ceilings, Entry Lvl Lvng Area, Foyer, Kitchen Island, Split Bedroom, Volume Ceiling, Walk-in Closet
Heating Central, Electric
Cooling Central, Electric
Flooring Carpet, Ceramic Tile
Furnishings Furniture Negotiable
Exterior
Exterior Feature Auto Sprinkler, Covered Patio, Fence, Lake/Canal Sprinkler, Room for Pool, Screened Patio, Shutters, Zoned Sprinkler
Parking Features 2+ Spaces, Garage - Attached
Garage Spaces 3.0
Utilities Available Electric, Public Sewer, Public Water
Amenities Available Playground, Pool, Street Lights
Waterfront Description None
View Preserve
Roof Type Comp Shingle
Exposure South
Private Pool No
Building
Lot Description < 1/4 Acre, Paved Road, Public Road, Sidewalks
Story 1.00
Foundation CBS
Construction Status Resale
Others
Pets Allowed Yes
HOA Fee Include Common Areas,Common R.E. Tax
Senior Community No Hopa
Restrictions Buyer Approval,Lease OK
Acceptable Financing Cash, Conventional, Owner Financing, Seller Financing, VA
Horse Property No
Membership Fee Required No
Listing Terms Cash, Conventional, Owner Financing, Seller Financing, VA
Financing Cash,Conventional,Owner Financing,Seller Financing,VA
Pets Allowed No Aggressive Breeds
Learn More About LPT Realty





