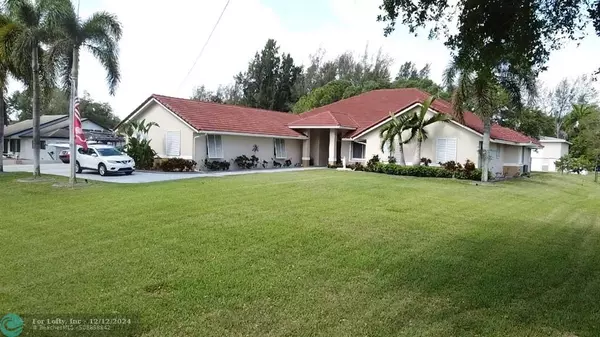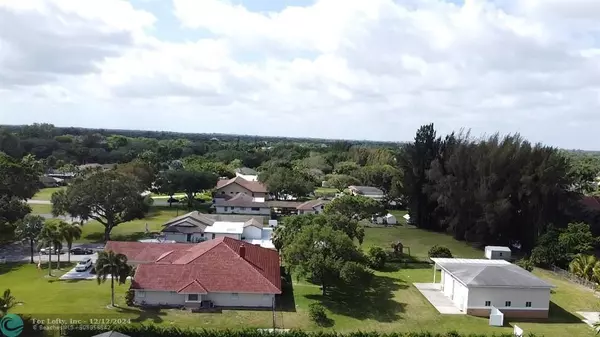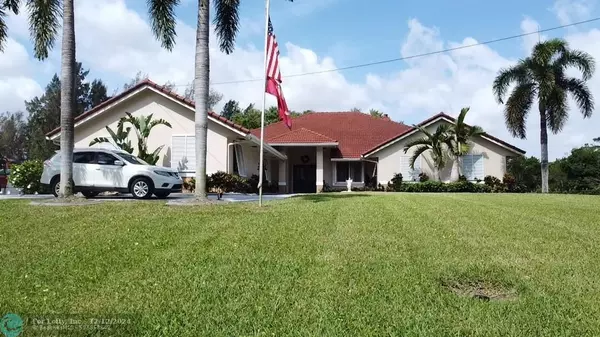5011 SW 111th Ter Davie, FL 33328

UPDATED:
12/12/2024 11:52 AM
Key Details
Property Type Single Family Home
Sub Type Single
Listing Status Active
Purchase Type For Sale
Square Footage 4,882 sqft
Price per Sqft $395
Subdivision Pt Of Hiatus W Of Sec 31
MLS Listing ID F10445781
Style WF/Pool/No Ocean Access
Bedrooms 4
Full Baths 4
Half Baths 1
Construction Status Resale
HOA Y/N No
Year Built 1991
Annual Tax Amount $5,988
Tax Year 2021
Lot Size 1.207 Acres
Property Description
Location
State FL
County Broward County
Community Sunshine Acres
Area Hollywood North West (3200;3290)
Zoning A-1
Rooms
Bedroom Description 2 Master Suites,Master Bedroom Ground Level
Other Rooms Attic, Family Room, Florida Room, Separate Guest/In-Law Quarters, Maid/In-Law Quarters, Utility Room/Laundry, Workshop
Dining Room Eat-In Kitchen, Formal Dining, Snack Bar/Counter
Interior
Interior Features Bar, Kitchen Island, Fireplace, Foyer Entry, French Doors, Vaulted Ceilings, Walk-In Closets
Heating Central Heat, Electric Heat
Cooling Ceiling Fans, Central Cooling, Electric Cooling, Ridge Vent/Turbines
Flooring Carpeted Floors, Concrete Floors, Tile Floors, Vinyl Floors
Equipment Automatic Garage Door Opener, Central Vacuum, Dishwasher, Dryer, Electric Water Heater, Gas Range, Icemaker, Microwave, Natural Gas, Other Equipment/Appliances, Refrigerator, Smoke Detector, Washer, Water Softener/Filter Owned
Furnishings Unfurnished
Exterior
Exterior Feature Built-In Grill, Exterior Lighting, Extra Building/Shed, Fence, Fruit Trees, Room For Pool, Storm/Security Shutters
Garage Spaces 10.0
Pool Hot Tub
Waterfront Description Canal Front,Canal Width 1-80 Feet
Water Access Y
Water Access Desc None
View Canal
Roof Type Concrete Roof,Curved/S-Tile Roof,Comp Shingle Roof
Private Pool No
Building
Lot Description 1 To Less Than 2 Acre Lot
Foundation Concrete Block Construction, Cbs Construction, Slab Construction
Sewer Septic Tank
Water Well Water
Construction Status Resale
Schools
Elementary Schools Griffin
Middle Schools Pioneer
High Schools Cooper City
Others
Pets Allowed Yes
Senior Community No HOPA
Restrictions No Restrictions
Acceptable Financing Cash, Conventional, FHA, VA
Membership Fee Required No
Listing Terms Cash, Conventional, FHA, VA
Special Listing Condition As Is
Pets Allowed No Restrictions

Learn More About LPT Realty





