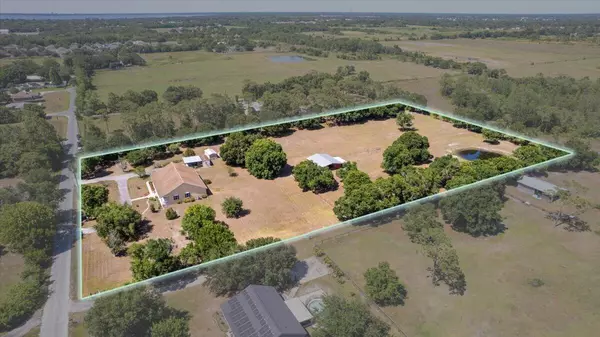3405 S Delaware AVE St. Cloud, FL 34769

UPDATED:
12/09/2024 11:57 PM
Key Details
Property Type Single Family Home
Sub Type Single Family Residence
Listing Status Active
Purchase Type For Sale
Square Footage 3,010 sqft
Price per Sqft $267
MLS Listing ID 1015285
Bedrooms 3
Full Baths 2
Half Baths 1
HOA Y/N No
Total Fin. Sqft 3010
Originating Board Space Coast MLS (Space Coast Association of REALTORS®)
Year Built 2005
Annual Tax Amount $4,985
Tax Year 2023
Lot Size 4.760 Acres
Acres 4.76
Property Description
Location
State FL
County Osceola
Area 999 - Out Of Area
Direction Nolte Road west to take a right on Michigan, right on David Drive, Right on S Delaware, home is on the left.
Interior
Interior Features Breakfast Bar, Ceiling Fan(s), Eat-in Kitchen
Heating Heat Pump
Cooling Central Air
Flooring Laminate, Tile
Furnishings Negotiable
Appliance Dishwasher, Electric Oven, Electric Range, Electric Water Heater, Microwave, Refrigerator
Exterior
Exterior Feature Storm Shutters
Parking Features Additional Parking, Circular Driveway
Carport Spaces 2
Fence Wire, Other
Pool None
Utilities Available Electricity Connected, Water Available
Present Use Residential,Single Family
Garage No
Private Pool No
Building
Lot Description Farm
Faces West
Story 1
Sewer Septic Tank
Water Well
Additional Building Barn(s), Grain Storage, Shed(s), Stable(s), Workshop
New Construction No
Others
Pets Allowed Yes
Senior Community No
Tax ID 13 26 30 4950 0001 0430
Acceptable Financing Cash, Conventional, FHA, VA Loan
Listing Terms Cash, Conventional, FHA, VA Loan
Special Listing Condition Standard

Learn More About LPT Realty





