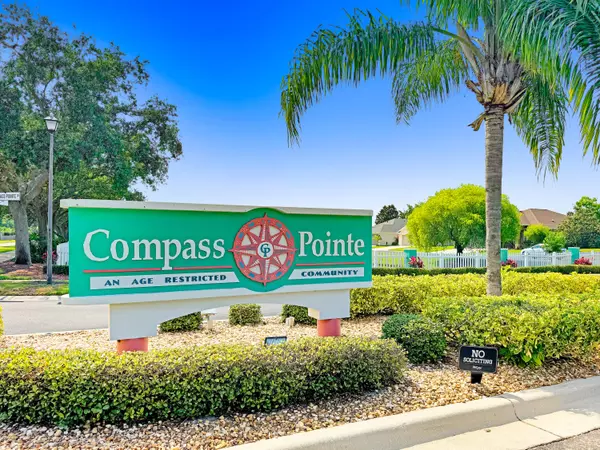655 Brockton WAY Melbourne, FL 32904

UPDATED:
11/17/2024 07:20 PM
Key Details
Property Type Single Family Home
Sub Type Single Family Residence
Listing Status Pending
Purchase Type For Sale
Square Footage 2,086 sqft
Price per Sqft $167
Subdivision Compass Pointe
MLS Listing ID 1014002
Style Contemporary
Bedrooms 3
Full Baths 2
HOA Fees $241/mo
HOA Y/N Yes
Total Fin. Sqft 2086
Originating Board Space Coast MLS (Space Coast Association of REALTORS®)
Year Built 2002
Annual Tax Amount $1,938
Tax Year 2023
Lot Size 3,485 Sqft
Acres 0.08
Property Description
Step through the screened in front entryway into a spacious vaulted ceiling living and dining combo featuring plantation shutters. Just beyond you'll find a well thought out kitchen opening to another gathering space that ultimately leads out to a nice screened in porch that overlooks a lovely landscape and pond.
Just off the gathering space is the owner's suite which overlooks its own separate screened in open porch. This private retreat includes an attached office or craft area and a generously sized walk-in The en-suite bathroom offers a touch of luxury with a garden tub and separate step-in shower, creating a soothing oasis to unwind.
Off to the right of the kitchen are 2 bedrooms, a bath with tub/shower, the laundry room that leads out to the partially carpeted garage.
Did I mention the fabulous club house, community center, the pool, shuffleboard and putting green? There is more too, you'll just have to come see the home and take a walk around the community and discover just how friendly your new neighbors are.
Whether you're seeking a peaceful sanctuary or a vibrant community atmosphere, this waterside haven offers the perfect balance. Schedule a showing today and experience the tranquil lifestyle awaiting you at Compass Pointe.
Location
State FL
County Brevard
Area 331 - West Melbourne
Direction From Hollywood South of 192, turn left onto Fell Rd. Turn left into Compass Pointe and then right on Brockton Way. Weave your way around the bend and the home will be on the left side.
Interior
Interior Features Breakfast Bar, Ceiling Fan(s), Kitchen Island, Primary Bathroom -Tub with Separate Shower, Split Bedrooms, Vaulted Ceiling(s), Walk-In Closet(s)
Heating Central, Electric, Hot Water
Cooling Central Air, Electric
Flooring Carpet, Tile, Vinyl
Furnishings Unfurnished
Fireplace No
Appliance Dishwasher, Disposal, Dryer, Electric Oven, Electric Water Heater, Microwave, Refrigerator, Washer
Laundry Electric Dryer Hookup, Washer Hookup
Exterior
Exterior Feature Storm Shutters
Parking Features Garage Door Opener
Garage Spaces 2.0
Fence Other
Pool Electric Heat, In Ground
Utilities Available Cable Available, Electricity Connected, Sewer Connected, Water Connected
Amenities Available Barbecue, Clubhouse, Fitness Center, Gated, Management - Full Time, Management - Off Site, Shuffleboard Court, Spa/Hot Tub
View Pond
Roof Type Shingle
Present Use Residential,Single Family
Street Surface Asphalt
Porch Front Porch, Rear Porch, Screened
Road Frontage Private Road
Garage Yes
Building
Lot Description Few Trees
Faces North
Story 1
Sewer Public Sewer
Water Public
Architectural Style Contemporary
Level or Stories One
New Construction No
Schools
Elementary Schools Meadowlane
High Schools Melbourne
Others
HOA Name Keystone Property Management Group
HOA Fee Include Maintenance Grounds
Senior Community Yes
Tax ID 28-37-08-26-00000.0-0102.00
Security Features Security Gate
Acceptable Financing Cash, Conventional, FHA, VA Loan
Listing Terms Cash, Conventional, FHA, VA Loan

Learn More About LPT Realty





