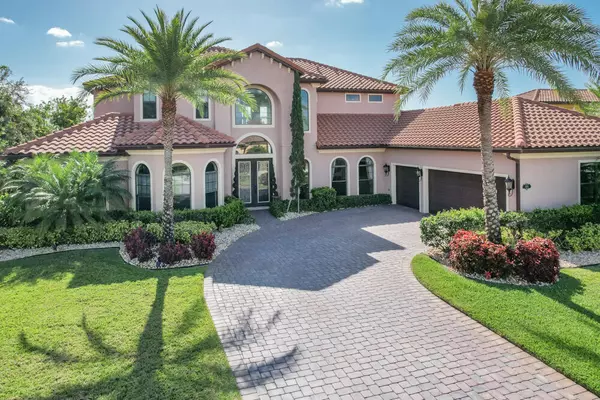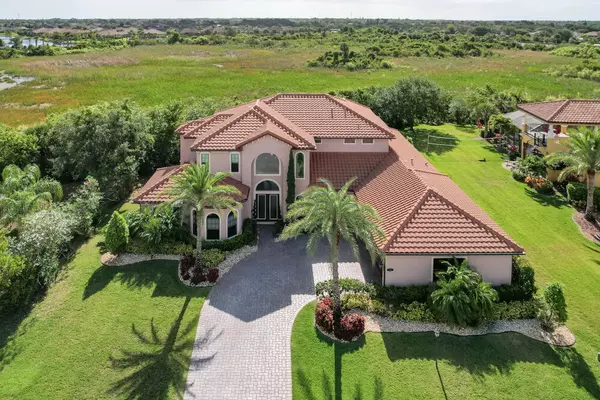4045 Waterloo PL Melbourne, FL 32940
UPDATED:
12/21/2024 06:34 PM
Key Details
Property Type Single Family Home
Sub Type Single Family Residence
Listing Status Active
Purchase Type For Sale
Square Footage 4,396 sqft
Price per Sqft $290
Subdivision Brisbane Isle Phase 1
MLS Listing ID 1011836
Style Multi Generational
Bedrooms 6
Full Baths 5
HOA Fees $1,280/ann
HOA Y/N Yes
Total Fin. Sqft 4396
Originating Board Space Coast MLS (Space Coast Association of REALTORS®)
Year Built 2012
Annual Tax Amount $6,622
Tax Year 2023
Lot Size 0.440 Acres
Acres 0.44
Property Description
Location
State FL
County Brevard
Area 218 - Suntree S Of Wickham
Direction From Pineda Causeway Extension, Head NORTH on St Andrews Blvd, then LEFT into Brisbane Isle subdivision past gate on Waterloo, follow road around home on Right
Rooms
Primary Bedroom Level Main
Bedroom 2 Main
Bedroom 3 Main
Bedroom 4 Upper
Bedroom 5 Upper
Living Room Main
Dining Room Main
Kitchen Main
Family Room Main
Interior
Interior Features Breakfast Bar, Breakfast Nook, Ceiling Fan(s), Guest Suite, His and Hers Closets, In-Law Floorplan, Kitchen Island, Primary Bathroom -Tub with Separate Shower, Primary Downstairs, Split Bedrooms, Walk-In Closet(s)
Heating Central, Electric
Cooling Electric, Multi Units
Flooring Tile, Wood
Furnishings Negotiable
Appliance Convection Oven, Dishwasher, Disposal, Dryer, Gas Range, Gas Water Heater, Microwave, Refrigerator, Washer
Laundry Gas Dryer Hookup, Lower Level
Exterior
Exterior Feature Balcony, Outdoor Kitchen, Impact Windows, Storm Shutters
Parking Features Attached, Garage Door Opener
Garage Spaces 3.0
Pool Electric Heat, Heated, In Ground, Salt Water, Screen Enclosure
Utilities Available Cable Connected, Electricity Connected, Natural Gas Connected, Sewer Connected, Water Connected
Amenities Available Gated
View Trees/Woods, Protected Preserve
Roof Type Tile
Present Use Residential
Street Surface Paved
Porch Porch, Screened
Garage Yes
Private Pool Yes
Building
Lot Description Cul-De-Sac, Dead End Street
Faces West
Story 2
Sewer Public Sewer
Water Public
Architectural Style Multi Generational
Level or Stories Two
New Construction No
Schools
Elementary Schools Longleaf
High Schools Viera
Others
Pets Allowed Yes
HOA Name Brisbane Isle
Senior Community No
Tax ID 26-36-26-27-0000b.0-0020.00
Security Features Security Gate,Smoke Detector(s)
Acceptable Financing Cash, Conventional, FHA, VA Loan
Listing Terms Cash, Conventional, FHA, VA Loan
Special Listing Condition Standard





