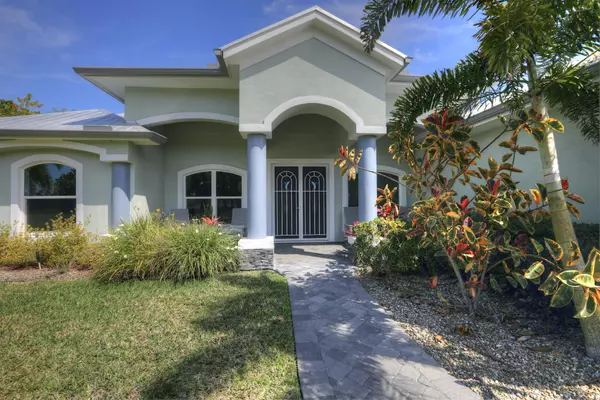950 Yearling TRL Sebastian, FL 32958

UPDATED:
11/20/2024 01:28 PM
Key Details
Property Type Single Family Home
Sub Type Single Family Detached
Listing Status Active Under Contract
Purchase Type For Sale
Square Footage 2,244 sqft
Price per Sqft $262
Subdivision Cross Creek Lake Estates
MLS Listing ID RX-10969355
Style Ranch
Bedrooms 4
Full Baths 3
Construction Status Resale
HOA Fees $83/mo
HOA Y/N Yes
Year Built 2020
Annual Tax Amount $4,473
Tax Year 2023
Lot Size 0.310 Acres
Property Description
Location
State FL
County Indian River
Community Cross Creek Lake Estates
Area 6351 - Sebastian (Ir)
Zoning RS-10
Rooms
Other Rooms Den/Office, Laundry-Inside, Maid/In-Law, Workshop
Master Bath Dual Sinks, Mstr Bdrm - Ground, Separate Shower, Separate Tub
Interior
Interior Features Entry Lvl Lvng Area, French Door, Kitchen Island, Pantry, Pull Down Stairs, Split Bedroom, Volume Ceiling, Walk-in Closet
Heating Central, Electric
Cooling Air Purifier, Ceiling Fan, Central
Flooring Tile
Furnishings Furniture Negotiable
Exterior
Exterior Feature Covered Patio, Manual Sprinkler, Open Porch, Room for Pool
Parking Features Driveway, Garage - Attached
Garage Spaces 3.0
Community Features Gated Community
Utilities Available Cable, Electric, Public Sewer, Public Water
Amenities Available Sidewalks
Waterfront Description Lake,None
Water Access Desc Common Dock
View Lake, Pond
Roof Type Metal
Handicap Access Roll-In Shower
Exposure West
Private Pool No
Building
Lot Description 1/4 to 1/2 Acre, Paved Road, West of US-1
Story 1.00
Foundation CBS, Concrete, Stucco
Construction Status Resale
Others
Pets Allowed Yes
HOA Fee Include Common Areas,Reserve Funds,Security
Senior Community No Hopa
Restrictions Other
Security Features Gate - Unmanned
Acceptable Financing Cash, Conventional, FHA, VA
Horse Property No
Membership Fee Required No
Listing Terms Cash, Conventional, FHA, VA
Financing Cash,Conventional,FHA,VA
Learn More About LPT Realty





