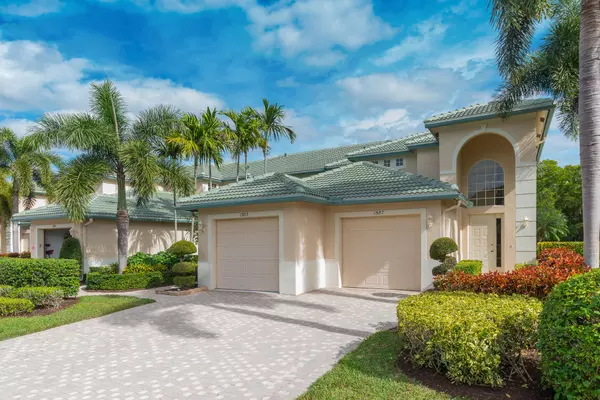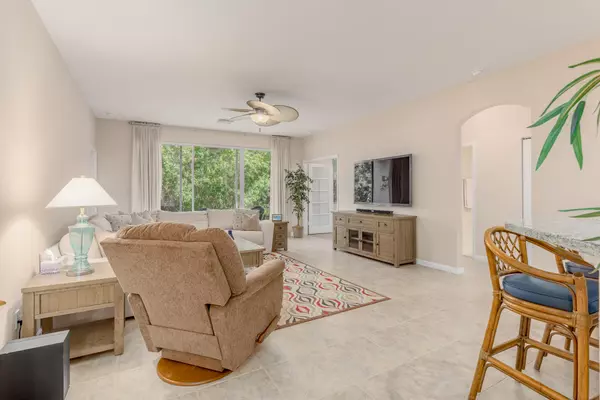1583 SE Prestwick LN 2 Port Saint Lucie, FL 34952

UPDATED:
09/28/2024 04:34 PM
Key Details
Property Type Condo
Sub Type Condo/Coop
Listing Status Active
Purchase Type For Sale
Square Footage 1,669 sqft
Price per Sqft $239
Subdivision Clubside Villas At Ballantrae, A Condominium
MLS Listing ID RX-10973630
Bedrooms 2
Full Baths 2
Construction Status Resale
HOA Fees $680/mo
HOA Y/N Yes
Year Built 2003
Annual Tax Amount $5,949
Tax Year 2023
Property Description
Location
State FL
County St. Lucie
Community Ballantrae
Area 7180
Zoning Planne
Rooms
Other Rooms Convertible Bedroom, Laundry-Inside
Master Bath Dual Sinks, Separate Shower, Separate Tub
Interior
Interior Features French Door, Split Bedroom, Walk-in Closet
Heating Central, Electric
Cooling Central, Electric
Flooring Carpet, Tile
Furnishings Furnished,Turnkey
Exterior
Garage Spaces 1.5
Community Features Gated Community
Utilities Available Cable, Electric, Public Sewer, Public Water
Amenities Available Bike - Jog, Boating, Clubhouse, Community Room, Fitness Center, Fitness Trail, Golf Course, Internet Included, Library, Manager on Site, Pool, Putting Green, Sidewalks, Spa-Hot Tub, Street Lights, Tennis
Waterfront Description None
Water Access Desc Up to 50 Ft Boat,Yacht Club
Roof Type Concrete Tile
Exposure Southwest
Private Pool No
Building
Lot Description < 1/4 Acre
Story 1.00
Foundation CBS
Unit Floor 1
Construction Status Resale
Others
Pets Allowed Restricted
HOA Fee Include Cable,Common Areas,Common R.E. Tax,Insurance-Bldg,Lawn Care,Legal/Accounting,Maintenance-Exterior,Management Fees,Manager,Reserve Funds,Roof Maintenance,Security
Senior Community No Hopa
Restrictions Buyer Approval,Commercial Vehicles Prohibited,Interview Required,Lease OK w/Restrict,No Motorcycle,No RV,No Truck,Other
Security Features Gate - Manned,Private Guard,Security Patrol
Acceptable Financing Cash, Conventional
Horse Property No
Membership Fee Required No
Listing Terms Cash, Conventional
Financing Cash,Conventional
Pets Allowed Number Limit, Size Limit
Learn More About LPT Realty





