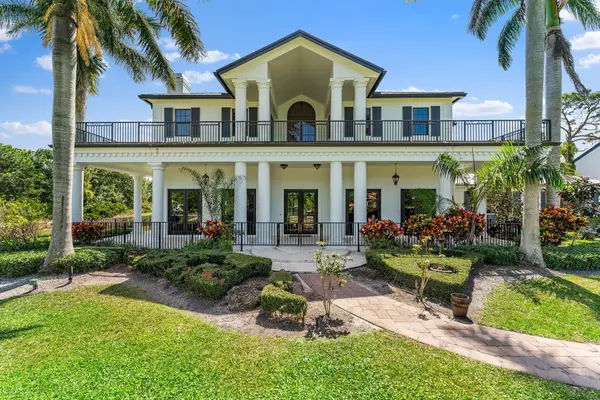8194 SE Country Estates WAY Jupiter, FL 33458

OPEN HOUSE
Sun Dec 15, 10:00am - 12:00pm
UPDATED:
12/11/2024 09:38 PM
Key Details
Property Type Single Family Home
Sub Type Single Family Detached
Listing Status Active
Purchase Type For Sale
Square Footage 6,249 sqft
Price per Sqft $592
Subdivision Island Country Estates
MLS Listing ID RX-10969677
Style Colonial,Multi-Level,Traditional
Bedrooms 5
Full Baths 6
Half Baths 1
Construction Status Resale
HOA Fees $217/mo
HOA Y/N Yes
Year Built 1996
Annual Tax Amount $31,261
Tax Year 2023
Lot Size 1.900 Acres
Property Description
Location
State FL
County Martin
Area 5070
Zoning PUD-R
Rooms
Other Rooms Cabana Bath, Den/Office, Garage Apartment, Great, Laundry-Inside, Media, Pool Bath, Storage
Master Bath Dual Sinks, Mstr Bdrm - Upstairs, Separate Shower, Separate Tub
Interior
Interior Features Built-in Shelves, Decorative Fireplace, Entry Lvl Lvng Area, Fireplace(s), Foyer, French Door, Kitchen Island, Laundry Tub, Pantry, Volume Ceiling, Walk-in Closet
Heating Central, Electric
Cooling Central, Electric
Flooring Other, Tile, Wood Floor
Furnishings Unfurnished
Exterior
Exterior Feature Auto Sprinkler, Awnings, Built-in Grill, Covered Patio, Custom Lighting, Extra Building, Open Balcony, Open Patio, Open Porch, Screened Patio, Shed, Summer Kitchen, Wrap-Around Balcony, Zoned Sprinkler
Parking Features 2+ Spaces, Drive - Circular, Garage - Attached, Garage - Building, Garage - Detached
Garage Spaces 4.5
Pool Heated, Inground, Spa
Community Features Gated Community
Utilities Available Cable, Electric, Gas Bottle, Public Sewer, Public Water
Amenities Available Sidewalks
Waterfront Description None
View Garden, Pool
Roof Type Metal
Exposure North
Private Pool Yes
Building
Lot Description 1 to < 2 Acres, Corner Lot, Paved Road
Story 2.00
Foundation CBS, Concrete
Construction Status Resale
Schools
Elementary Schools Hobe Sound Elementary School
Middle Schools Murray Middle School
High Schools South Fork High School
Others
Pets Allowed Yes
HOA Fee Include Common Areas
Senior Community No Hopa
Restrictions Buyer Approval
Security Features Burglar Alarm,Gate - Unmanned
Acceptable Financing Cash, Conventional
Horse Property No
Membership Fee Required No
Listing Terms Cash, Conventional
Financing Cash,Conventional
Learn More About LPT Realty





