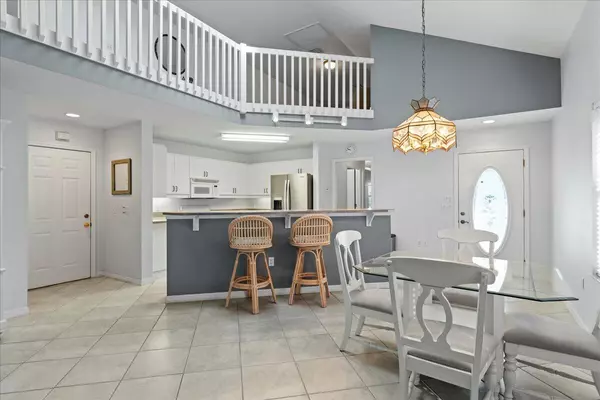654 Plantation DR #654 Titusville, FL 32780

UPDATED:
11/13/2024 11:35 AM
Key Details
Property Type Single Family Home
Sub Type Single Family Residence
Listing Status Active
Purchase Type For Sale
Square Footage 2,487 sqft
Price per Sqft $190
Subdivision The Great Outdoors Premier Rv/Golf Resort Xi
MLS Listing ID 1001414
Style Traditional,Other
Bedrooms 3
Full Baths 3
HOA Fees $995/qua
HOA Y/N Yes
Total Fin. Sqft 2487
Originating Board Space Coast MLS (Space Coast Association of REALTORS®)
Year Built 1999
Annual Tax Amount $2,634
Tax Year 2023
Lot Size 8,712 Sqft
Acres 0.2
Lot Dimensions 65' x 110'
Property Description
Location
State FL
County Brevard
Area 104 - Titusville Sr50 - Kings H
Direction I-95 to SR 50 (Exit 215) Go West 1/4 mile, turn left onto Plantation Drive Stay left on Plantation Drive to 654 on left
Interior
Interior Features Breakfast Bar, Ceiling Fan(s), His and Hers Closets, Open Floorplan, Pantry, Primary Bathroom - Shower No Tub, Primary Downstairs, Skylight(s), Split Bedrooms, Vaulted Ceiling(s), Walk-In Closet(s), Other
Heating Heat Pump
Cooling Central Air
Flooring Carpet, Tile
Furnishings Partially
Appliance Dishwasher, Disposal, Dryer, Electric Oven, Electric Range, Electric Water Heater, Freezer, Ice Maker, Microwave, Refrigerator, Washer
Laundry Lower Level, Sink
Exterior
Exterior Feature Other, Storm Shutters
Parking Features Attached, Attached Carport, Carport, Covered, Garage, Garage Door Opener, RV Access/Parking
Garage Spaces 1.0
Carport Spaces 1
Pool Heated, In Ground
Utilities Available Cable Available, Cable Connected, Electricity Available, Electricity Connected, Water Available, Water Connected
Amenities Available Clubhouse, Gated, Golf Course, Laundry, Maintenance Grounds, Management - Full Time, Pickleball, Sauna, Security, Shuffleboard Court, Spa/Hot Tub, Storage, Tennis Court(s), Trash, Water
View Trees/Woods
Roof Type Shingle
Present Use Residential,Single Family
Street Surface Asphalt
Porch Covered, Front Porch, Porch, Rear Porch, Screened
Road Frontage Private Road
Garage Yes
Building
Lot Description Other
Faces South
Story 2
Sewer Public Sewer
Water Public
Architectural Style Traditional, Other
Level or Stories Two
Additional Building Workshop
New Construction No
Schools
Elementary Schools Imperial Estates
High Schools Titusville
Others
HOA Name TGO CSA
HOA Fee Include Cable TV,Internet,Maintenance Grounds,Security,Sewer,Trash,Water
Senior Community No
Tax ID 23-35-06-3a-00000.0-0654.00
Security Features Gated with Guard,Security Gate,Smoke Detector(s)
Acceptable Financing Cash, Conventional, FHA
Listing Terms Cash, Conventional, FHA
Special Listing Condition Standard

Learn More About LPT Realty





