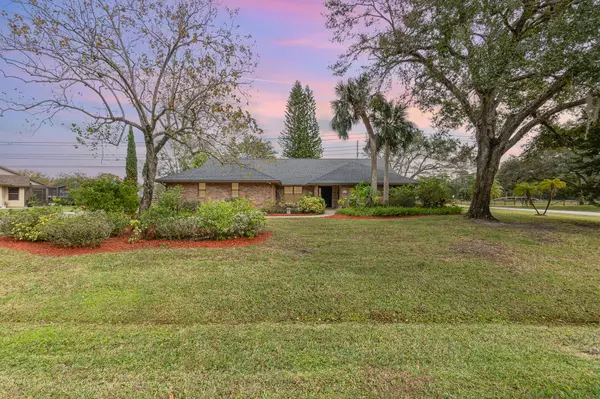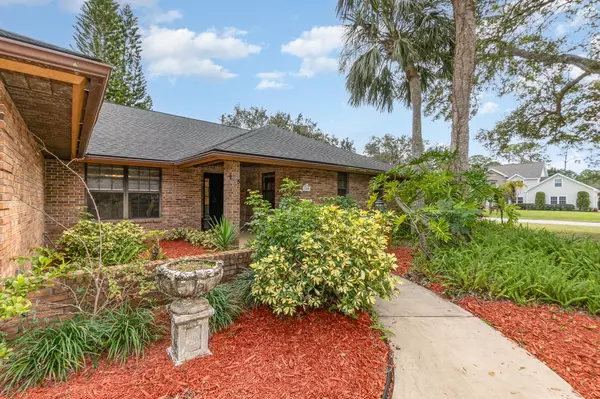2555 Grassmere DR Melbourne, FL 32904

UPDATED:
11/18/2024 08:50 PM
Key Details
Property Type Single Family Home
Sub Type Single Family Residence
Listing Status Pending
Purchase Type For Sale
Square Footage 2,387 sqft
Price per Sqft $232
Subdivision Brandywine Estates Pud
MLS Listing ID 1001125
Style Mid Century Modern
Bedrooms 4
Full Baths 2
HOA Fees $135/mo
HOA Y/N Yes
Total Fin. Sqft 2387
Originating Board Space Coast MLS (Space Coast Association of REALTORS®)
Year Built 1988
Tax Year 2023
Lot Size 0.550 Acres
Acres 0.55
Property Description
Completely redone with upgraded Lighting, and fixtures, window treatments, new plumbing, newer roof, new sprinklers and painted throughout with Benjamin Moore Paint! New Screening in Pool area and new paint! New flooring with 20 ft cathedral ceilings and newer air conditioning units. Spacious 2+ car garage (refrigerator in garage stays) and driveway with plenty of room for your toys! This lovely home has the most amazing lot with mature trees and landscaping! Quiet neighborhood with walking trails, tennis , and stables all beautifully landscaped. Fabulous proch that wraps around the primary bedroom and bath with coffee bar and plenty of room to lounge and entertain guests. Close to shopping and reataurants, close to Orlando airport and attractions. Great family home. Wonderful floor plan and closets galore! This one will not last lon
Location
State FL
County Brevard
Area 331 - West Melbourne
Direction Head W on Hwy 192 , go past I 95 exit to Miami, continue one block to Brandywine Ln and make a left. Go to Sugercreek Dr and. make a right, go to Grassmere and make a left continue 2 blocks to 2555 Grassmere Dr on the Corner.
Interior
Interior Features Ceiling Fan(s), Eat-in Kitchen, Entrance Foyer, His and Hers Closets, Kitchen Island, Open Floorplan, Primary Bathroom -Tub with Separate Shower, Primary Downstairs, Split Bedrooms, Vaulted Ceiling(s), Walk-In Closet(s)
Heating Central, Electric
Cooling Central Air, Electric, Other
Flooring Carpet, Tile, Other
Furnishings Unfurnished
Appliance Dishwasher, Disposal, Dryer, Electric Cooktop, Electric Range, Microwave, Refrigerator, Washer
Laundry In Garage
Exterior
Exterior Feature Courtyard, Tennis Court(s), Other
Parking Features Attached, Garage, Garage Door Opener, RV Access/Parking
Garage Spaces 2.0
Fence Back Yard, Privacy, Wood
Pool In Ground, Screen Enclosure, Waterfall
Utilities Available Cable Available, Electricity Connected, Water Available
Amenities Available Stable(s), Tennis Court(s)
View Trees/Woods, Protected Preserve
Roof Type Shingle,Other
Present Use Residential,Single Family,Other
Street Surface Asphalt
Accessibility Accessible Bedroom, Accessible Central Living Area, Accessible Entrance
Porch Deck, Screened
Road Frontage Private Road
Garage Yes
Private Pool Yes
Building
Lot Description Corner Lot, Sprinklers In Front, Sprinklers In Rear, Wooded, Other
Faces West
Story 1
Sewer Septic Tank
Water Public
Architectural Style Mid Century Modern
Level or Stories One
Additional Building Stable(s), Tennis Court(s), Other
New Construction No
Schools
Elementary Schools Meadowlane
High Schools Melbourne
Others
HOA Name Brandywine Estates Homeowners Assoc.
HOA Fee Include Cable TV,Other
Senior Community No
Tax ID 28-36-10-03-00002.0-0010.00
Security Features Other,Entry Phone/Intercom
Acceptable Financing Cash, Conventional, VA Loan, Other
Listing Terms Cash, Conventional, VA Loan, Other
Special Listing Condition Standard

Learn More About LPT Realty





