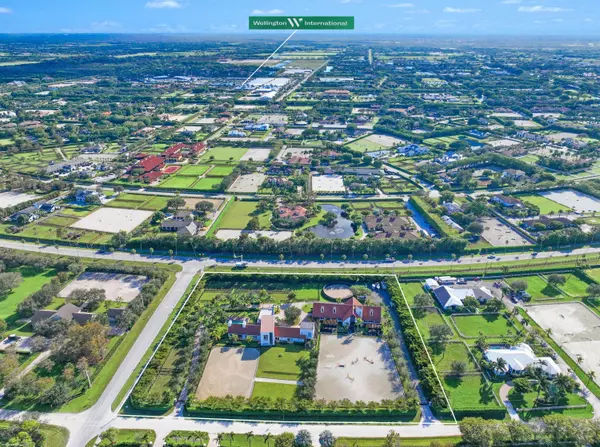14484 Belmont TRCE Wellington, FL 33414

UPDATED:
10/29/2024 05:34 PM
Key Details
Property Type Single Family Home
Sub Type Single Family Detached
Listing Status Active
Purchase Type For Sale
Square Footage 6,942 sqft
Price per Sqft $1,583
Subdivision Saddle Trail Park Of Wellington
MLS Listing ID RX-10925276
Style European,Mediterranean,Spanish
Bedrooms 4
Full Baths 6
Half Baths 1
Construction Status Resale
HOA Y/N No
Year Built 2015
Annual Tax Amount $67,972
Tax Year 2022
Lot Size 4.284 Acres
Property Description
Location
State FL
County Palm Beach
Community Saddle Trail Park Of Wellington
Area 5520
Zoning EOZD(c
Rooms
Other Rooms Attic, Cabana Bath, Den/Office, Family, Laundry-Inside
Master Bath Dual Sinks, Mstr Bdrm - Upstairs, Separate Shower, Separate Tub
Interior
Interior Features Built-in Shelves, Closet Cabinets, Ctdrl/Vault Ceilings, Entry Lvl Lvng Area, Fireplace(s), Foyer, Kitchen Island, Pantry, Roman Tub, Split Bedroom, Walk-in Closet, Wet Bar
Heating Central, Electric
Cooling Ceiling Fan, Central, Electric
Flooring Marble
Furnishings Furniture Negotiable,Unfurnished
Exterior
Exterior Feature Auto Sprinkler, Built-in Grill, Covered Balcony, Covered Patio, Fence, Outdoor Shower, Summer Kitchen, Well Sprinkler
Parking Features 2+ Spaces, Drive - Circular, Garage - Attached
Garage Spaces 3.0
Pool Inground
Community Features Foreign Seller, Sold As-Is
Utilities Available Cable, Electric, Public Sewer, Public Water, Septic, Well Water
Amenities Available Horse Trails, Horses Permitted
Waterfront Description None
View Pool
Roof Type Barrel
Present Use Foreign Seller,Sold As-Is
Exposure West
Private Pool Yes
Building
Lot Description 4 to < 5 Acres
Story 2.00
Foundation CBS
Construction Status Resale
Schools
Elementary Schools New Horizons Elementary School
Middle Schools Polo Park Middle School
High Schools Wellington High School
Others
Pets Allowed Yes
Senior Community No Hopa
Restrictions None
Acceptable Financing Cash, Conventional, Seller Financing
Horse Property Yes
Membership Fee Required No
Listing Terms Cash, Conventional, Seller Financing
Financing Cash,Conventional,Seller Financing
Learn More About LPT Realty





