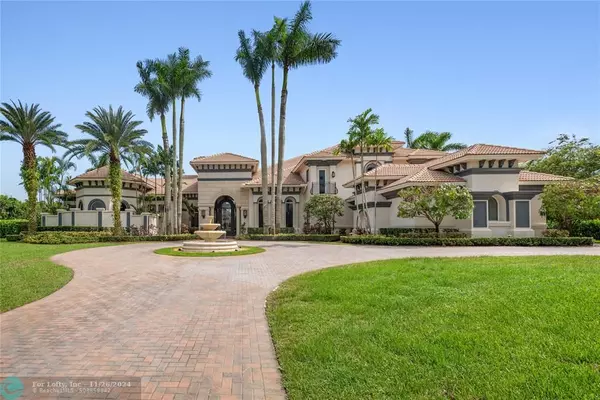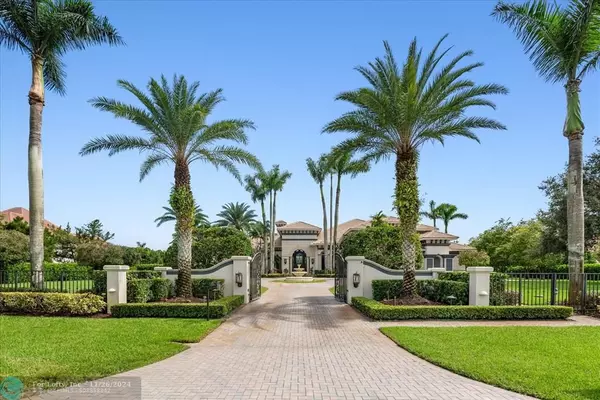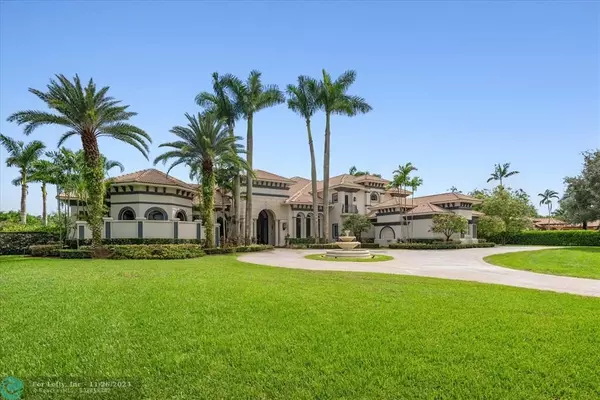16850 Stratford Ct Southwest Ranches, FL 33331

UPDATED:
11/20/2024 08:30 AM
Key Details
Property Type Single Family Home
Sub Type Single
Listing Status Active
Purchase Type For Sale
Square Footage 10,107 sqft
Price per Sqft $588
Subdivision Landmark Ranch Estates 17
MLS Listing ID F10395890
Style Pool Only
Bedrooms 6
Full Baths 6
Half Baths 2
Construction Status Resale
HOA Fees $3,327/qua
HOA Y/N Yes
Total Fin. Sqft 2
Year Built 2007
Annual Tax Amount $49,795
Tax Year 2022
Lot Size 2.348 Acres
Property Description
Location
State FL
County Broward County
Community Landmark Ranch Estat
Area Hollywood North West (3200;3290)
Zoning RE
Rooms
Bedroom Description At Least 1 Bedroom Ground Level,Entry Level,Master Bedroom Ground Level,Sitting Area - Master Bedroom
Other Rooms Den/Library/Office, Family Room, Separate Guest/In-Law Quarters, Guest House, Maid/In-Law Quarters, Media Room, Recreation Room, Utility Room/Laundry
Dining Room Breakfast Area, Formal Dining, Snack Bar/Counter
Interior
Interior Features Built-Ins, Closet Cabinetry, Kitchen Island, Pantry, Split Bedroom, Walk-In Closets, Wet Bar
Heating Central Heat
Cooling Central Cooling
Flooring Marble Floors, Wood Floors
Equipment Automatic Garage Door Opener, Central Vacuum, Dishwasher, Disposal, Dryer, Gas Range, Intercom, Microwave, Refrigerator, Wall Oven, Washer
Furnishings Furniture For Sale
Exterior
Exterior Feature Built-In Grill, Fence, Patio, Screened Balcony
Parking Features Attached
Garage Spaces 5.0
Pool Below Ground Pool
Community Features Gated Community
Water Access N
View Pool Area View
Roof Type Curved/S-Tile Roof
Private Pool No
Building
Lot Description 2 To Less Than 3 Acre Lot
Foundation Cbs Construction
Sewer Septic Tank
Water Municipal Water
Construction Status Resale
Others
Pets Allowed Yes
HOA Fee Include 3327
Senior Community No HOPA
Restrictions Ok To Lease,Other Restrictions
Acceptable Financing Cash, Conventional
Membership Fee Required No
Listing Terms Cash, Conventional
Special Listing Condition As Is
Pets Allowed No Restrictions

Learn More About LPT Realty





