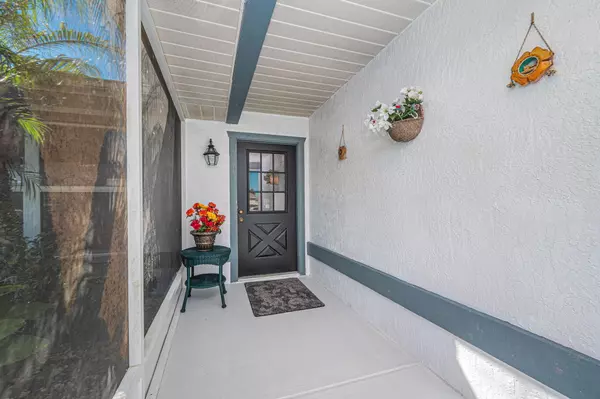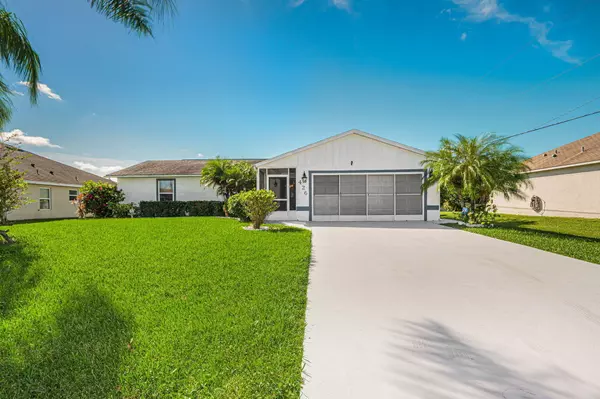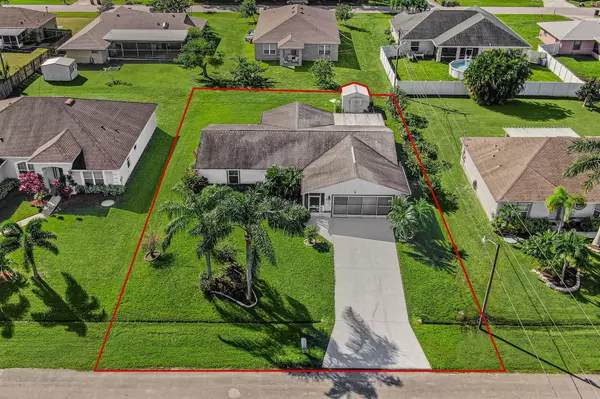Bought with Partnership Realty Inc.
For more information regarding the value of a property, please contact us for a free consultation.
426 SW Exmore AVE Port Saint Lucie, FL 34983
Want to know what your home might be worth? Contact us for a FREE valuation!

Our team is ready to help you sell your home for the highest possible price ASAP
Key Details
Sold Price $370,000
Property Type Single Family Home
Sub Type Single Family Detached
Listing Status Sold
Purchase Type For Sale
Square Footage 1,495 sqft
Price per Sqft $247
Subdivision Port St Lucie Section 4
MLS Listing ID RX-11030131
Sold Date 12/04/24
Style Ranch
Bedrooms 3
Full Baths 2
Construction Status Resale
HOA Y/N No
Year Built 1989
Annual Tax Amount $1,028
Tax Year 2024
Lot Size 10,000 Sqft
Property Description
3-2-2- on 426 SW Exmore Ave Offers New Roof: Scheduled for installation on October 29th.Spacious Master Suite: Includes a walk-in closet, ensuite, and private entrance to the lanai. Generously Sized Rooms: Each room has walk-in closets and ample storage space. .Jack and Jill Bathroom: Offers flexibility as a second master suite.Large Living Areas: Family room, living room and kitchen provide plenty of space. for meal prep, storage and entertaining. Beautifully Landscaped Yard: Enjoy from the front or rear patios.Additional Storage: Backyard shed and garage with utility sink and screen door.Convenient Location Near amenities, parks, shopping, restaurants, hospitals, and beaches. The perfect place to call home!
Location
State FL
County St. Lucie
Area 7170
Zoning RS-2PS
Rooms
Other Rooms Family, Laundry-Garage
Master Bath 2 Master Suites
Interior
Interior Features Ctdrl/Vault Ceilings, Entry Lvl Lvng Area, Laundry Tub, Pull Down Stairs, Split Bedroom, Walk-in Closet
Heating Central, Electric
Cooling Ceiling Fan, Electric
Flooring Carpet, Tile
Furnishings Unfurnished
Exterior
Exterior Feature Auto Sprinkler, Covered Patio, Extra Building, Screen Porch, Shed, Well Sprinkler
Parking Features 2+ Spaces, Driveway, Garage - Attached
Garage Spaces 2.0
Utilities Available Cable, Electric, Public Water, Septic, Well Water
Amenities Available None
Waterfront Description None
View Other
Roof Type Comp Shingle
Exposure East
Private Pool No
Building
Lot Description < 1/4 Acre
Story 1.00
Foundation Frame, Stucco
Construction Status Resale
Schools
Elementary Schools Northport K-8 School
Others
Pets Allowed Yes
Senior Community No Hopa
Restrictions None
Security Features None
Acceptable Financing Cash, Conventional, FHA, VA
Horse Property No
Membership Fee Required No
Listing Terms Cash, Conventional, FHA, VA
Financing Cash,Conventional,FHA,VA
Read Less




